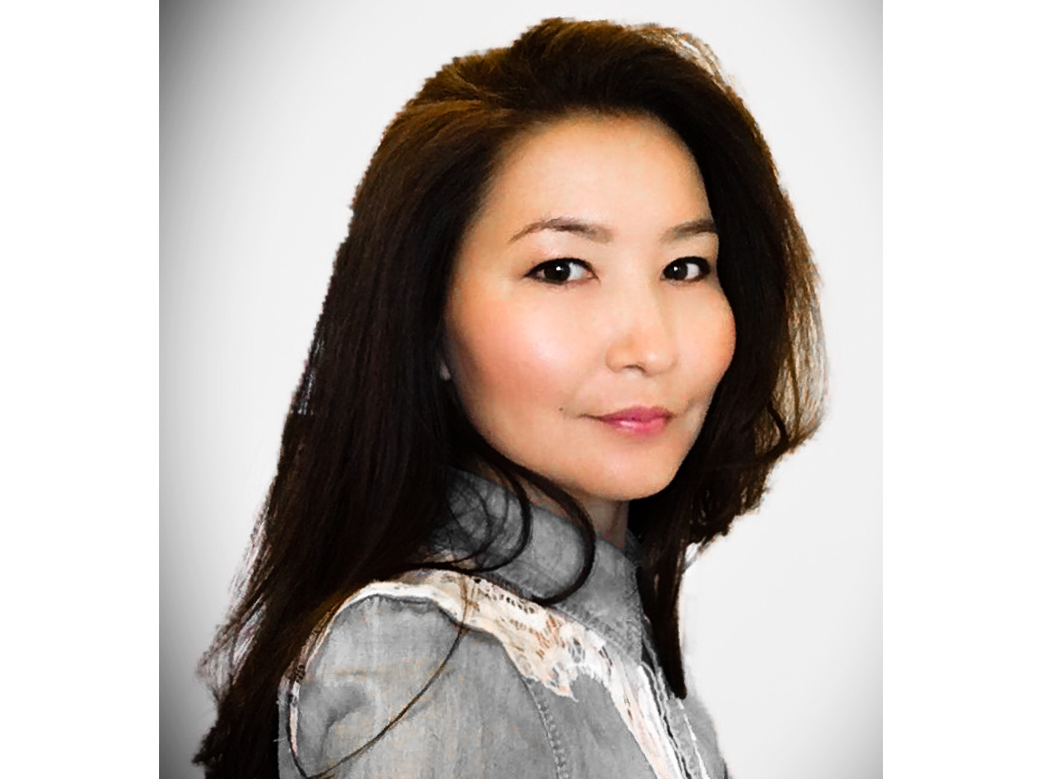
About Me
Prior to my studies in interior design, I have a degree in Japanese, and studied English in London. My passion for shaping interior architecting and design began in high school in Mongolia. Initially, it was all about placing furniture in space, but I knew there was more to it. At the same time, friend of my father an architect, hung models of projects on the walls of his office. Those models inspired me, along with my father's engineering projects in which he would spend time calculating loads. I learned the importance of the details required for the aesthetic of these projects combining my analytical and aesthetic competencies.

.
At CSU, I am diving more deeply into the interior aspects of residential and commercial projects and intensifying my knowledge of technology: Revit, CAD, 3DS Max, Sketch Up, and Adobe Creative Cloud. Please enjoy the projects I have collected in my portfolio and contact me with comments and questions.
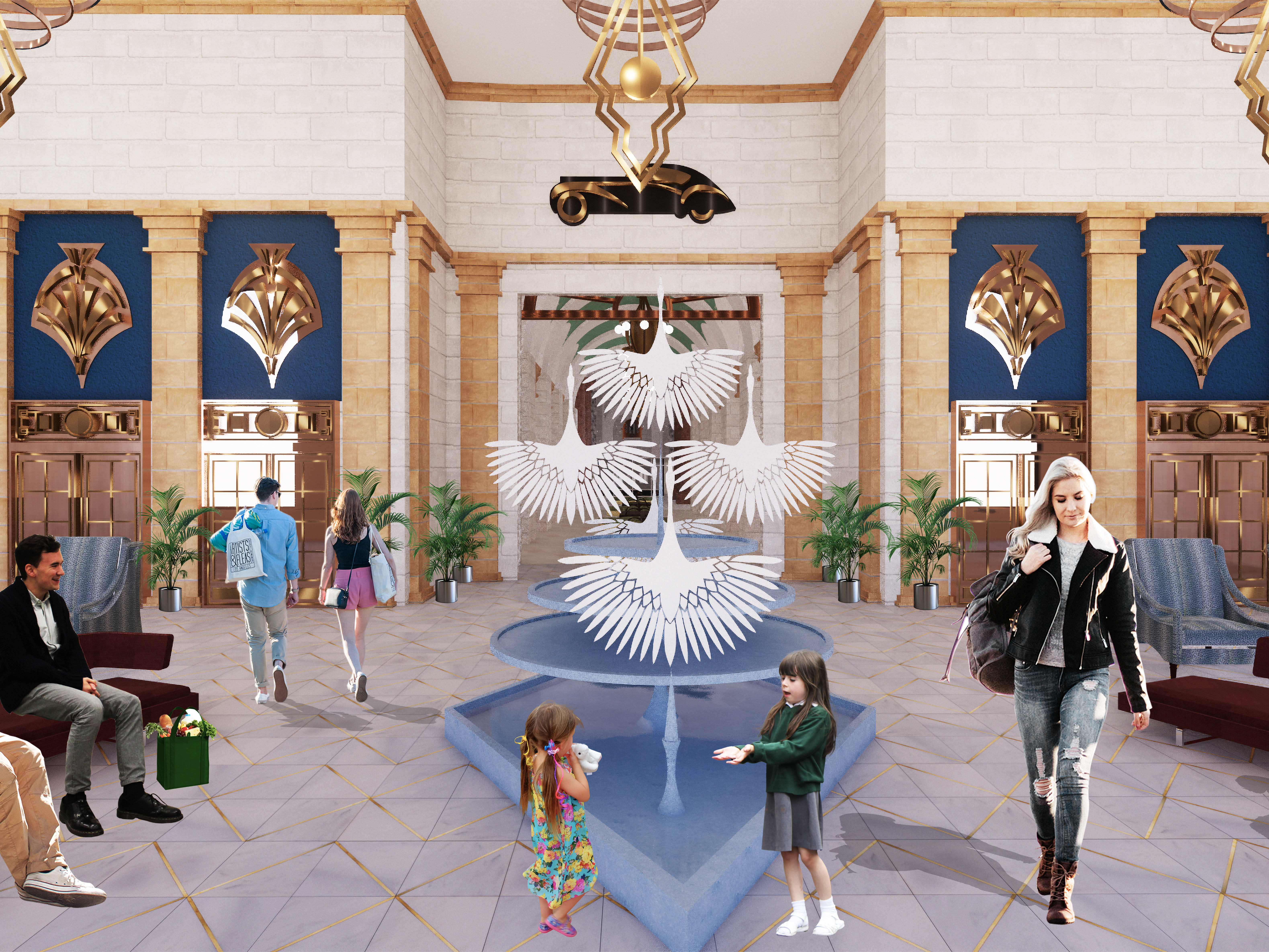
Michigan Central Station
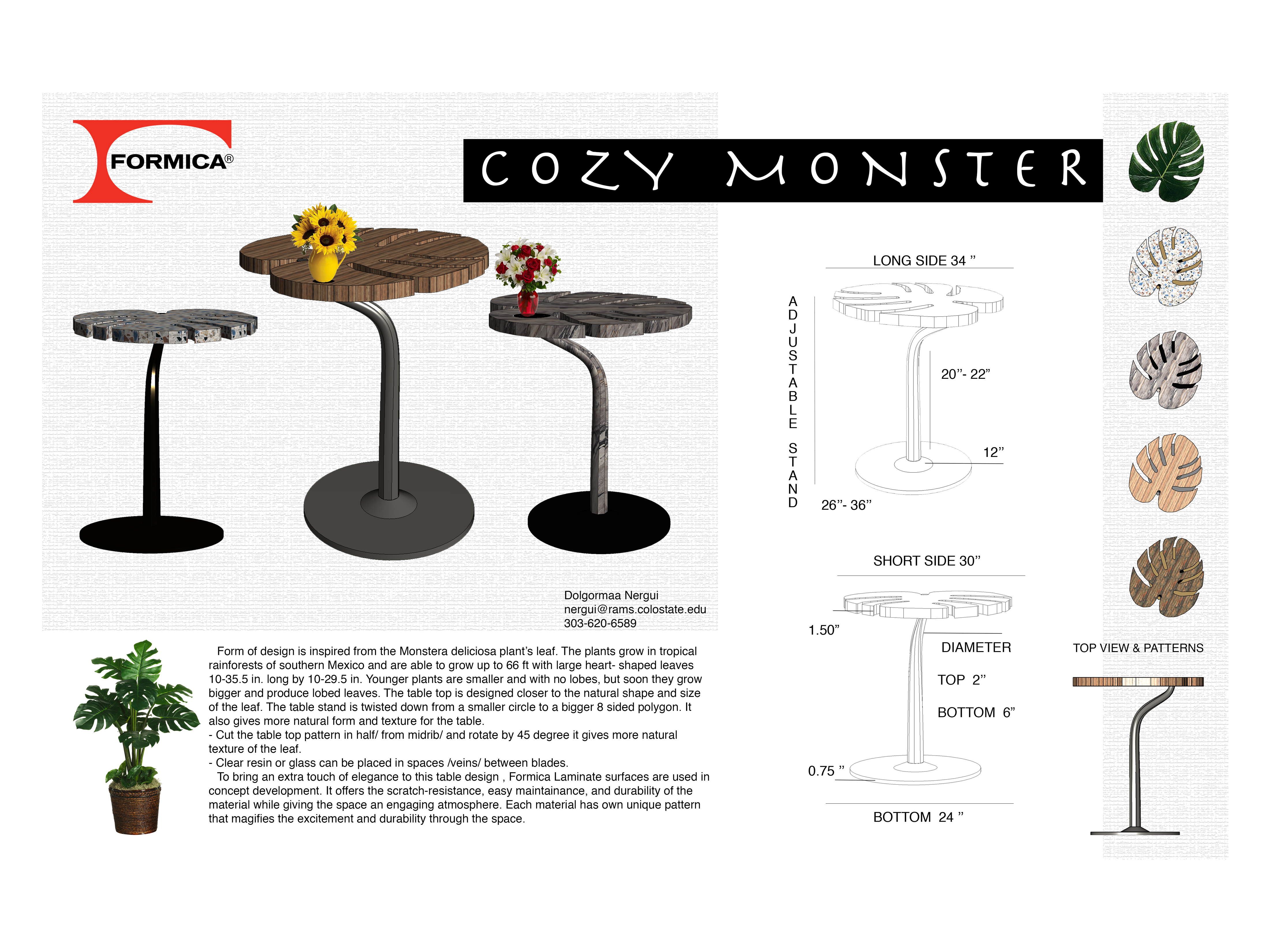
CUSTOM TABLE DESIGN
REVIT & PHOTOSHOP
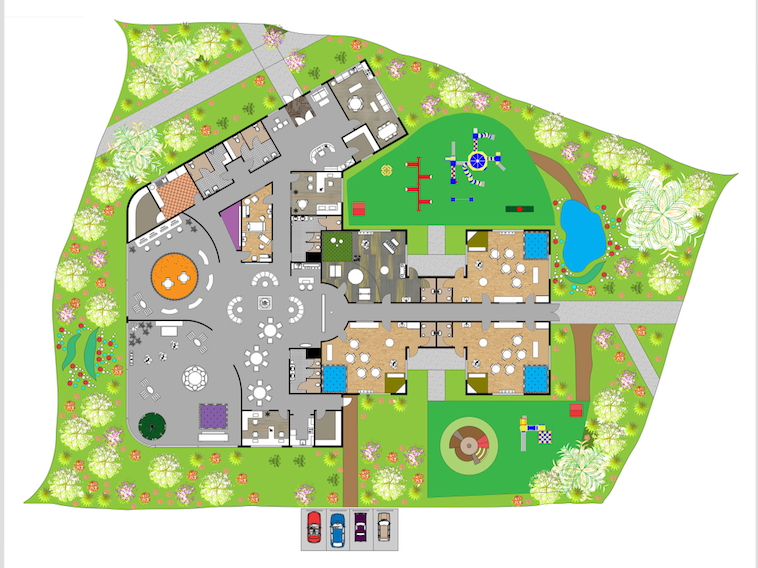
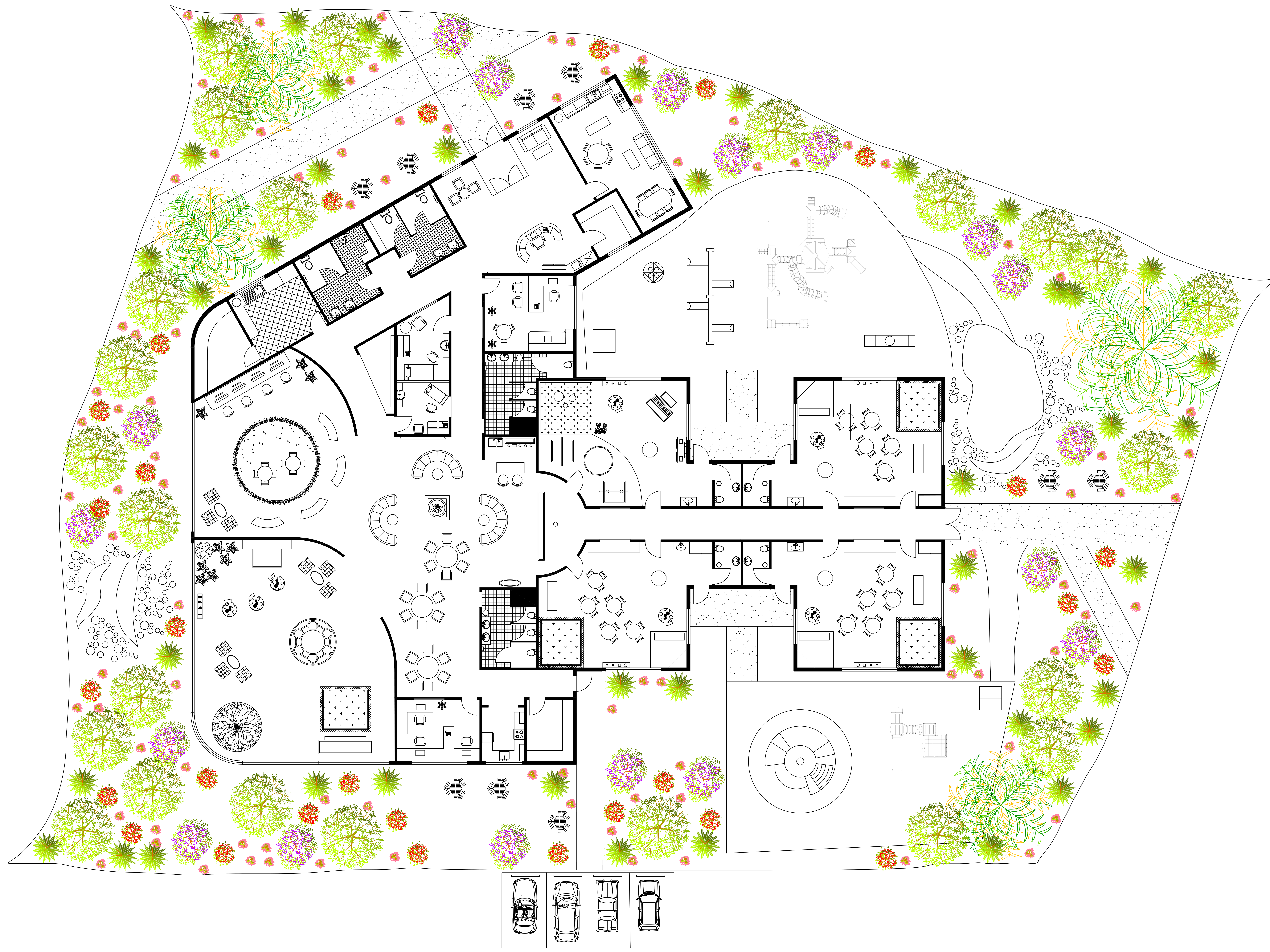
COMMERCIAL SPACE PLANNING
CAD & PHOTOSHOP
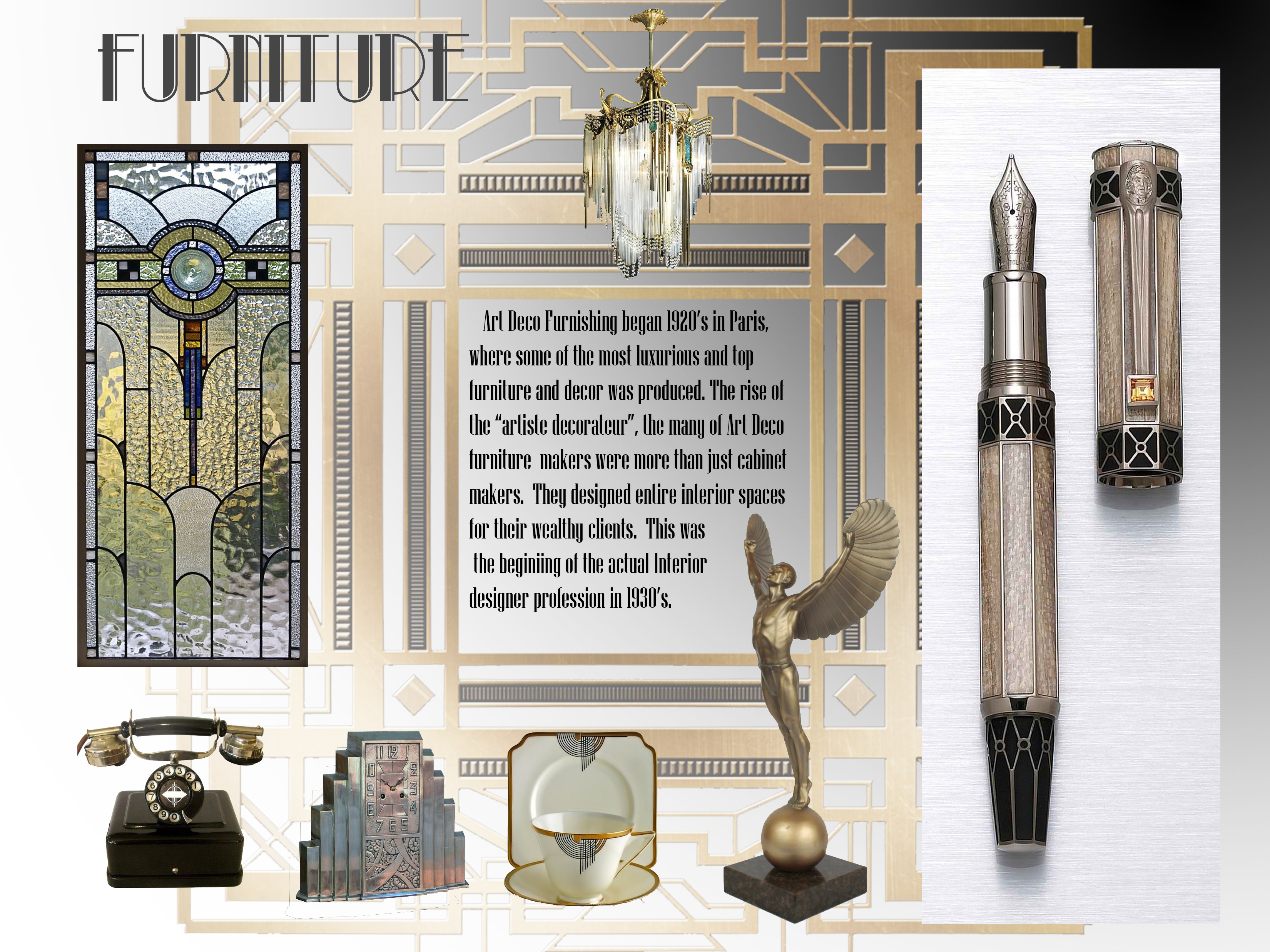

ART ERA POSTER
POHOTSHOP
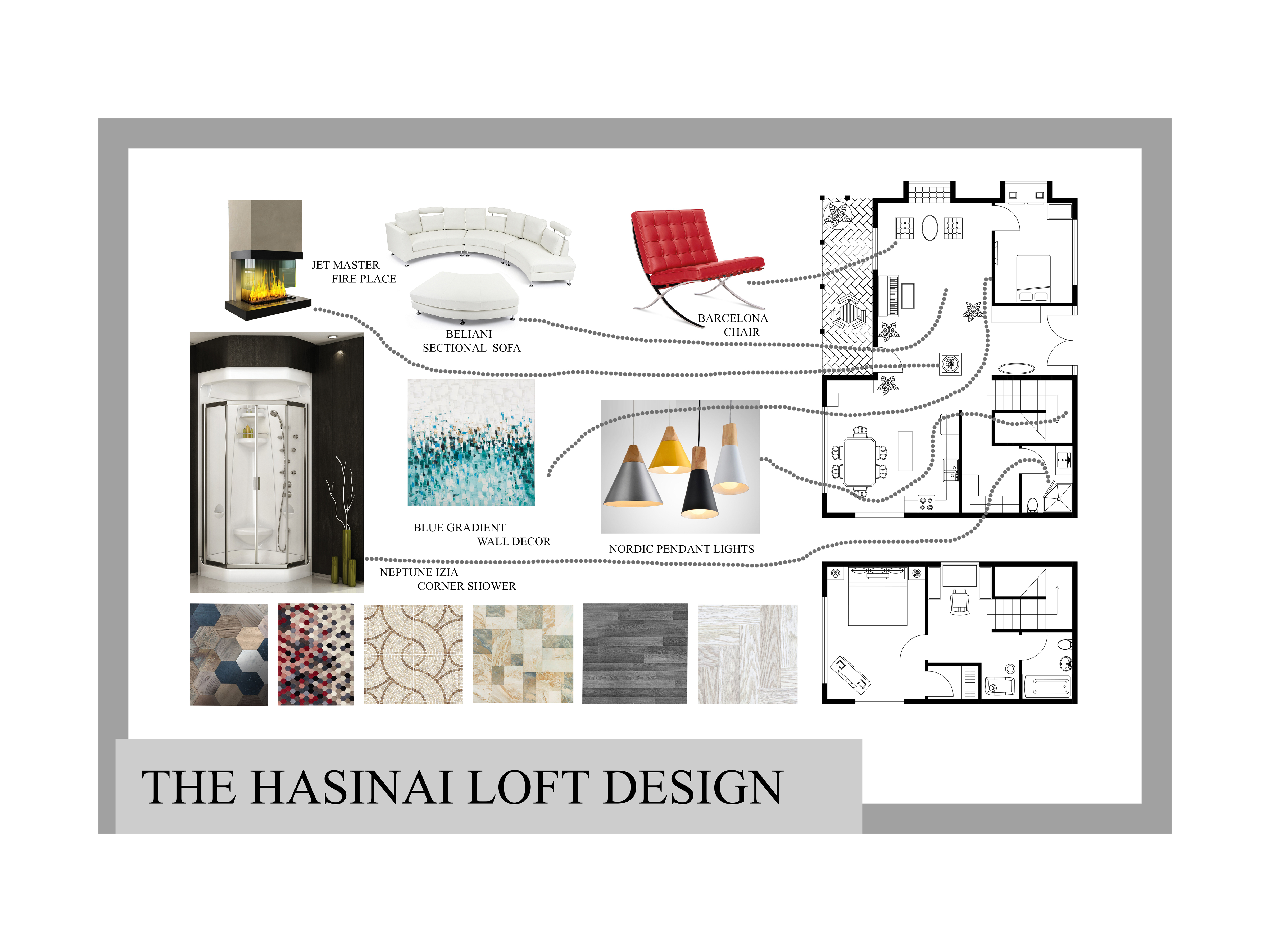
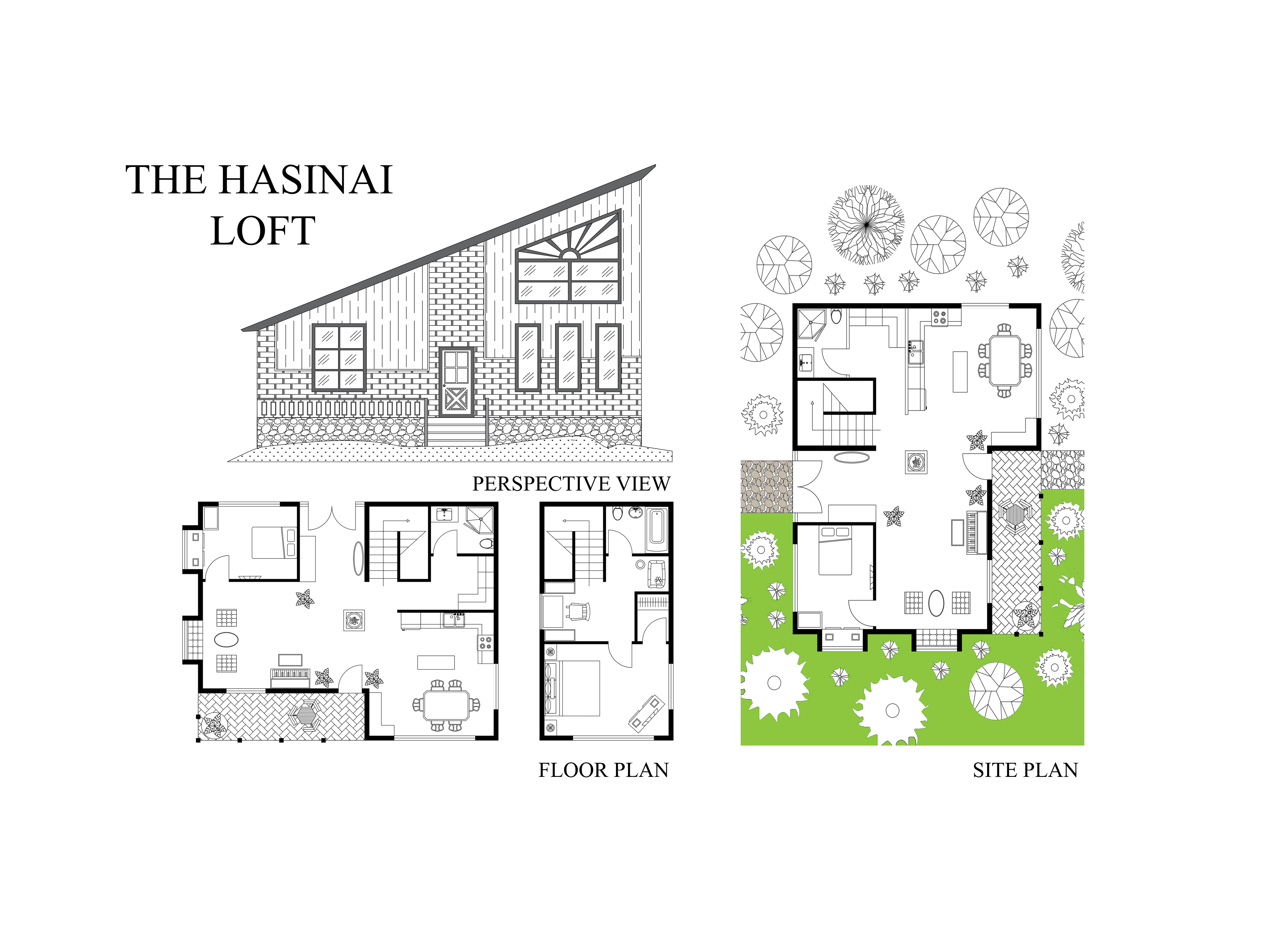
residential space planning
CAD & PHOTOSHOP
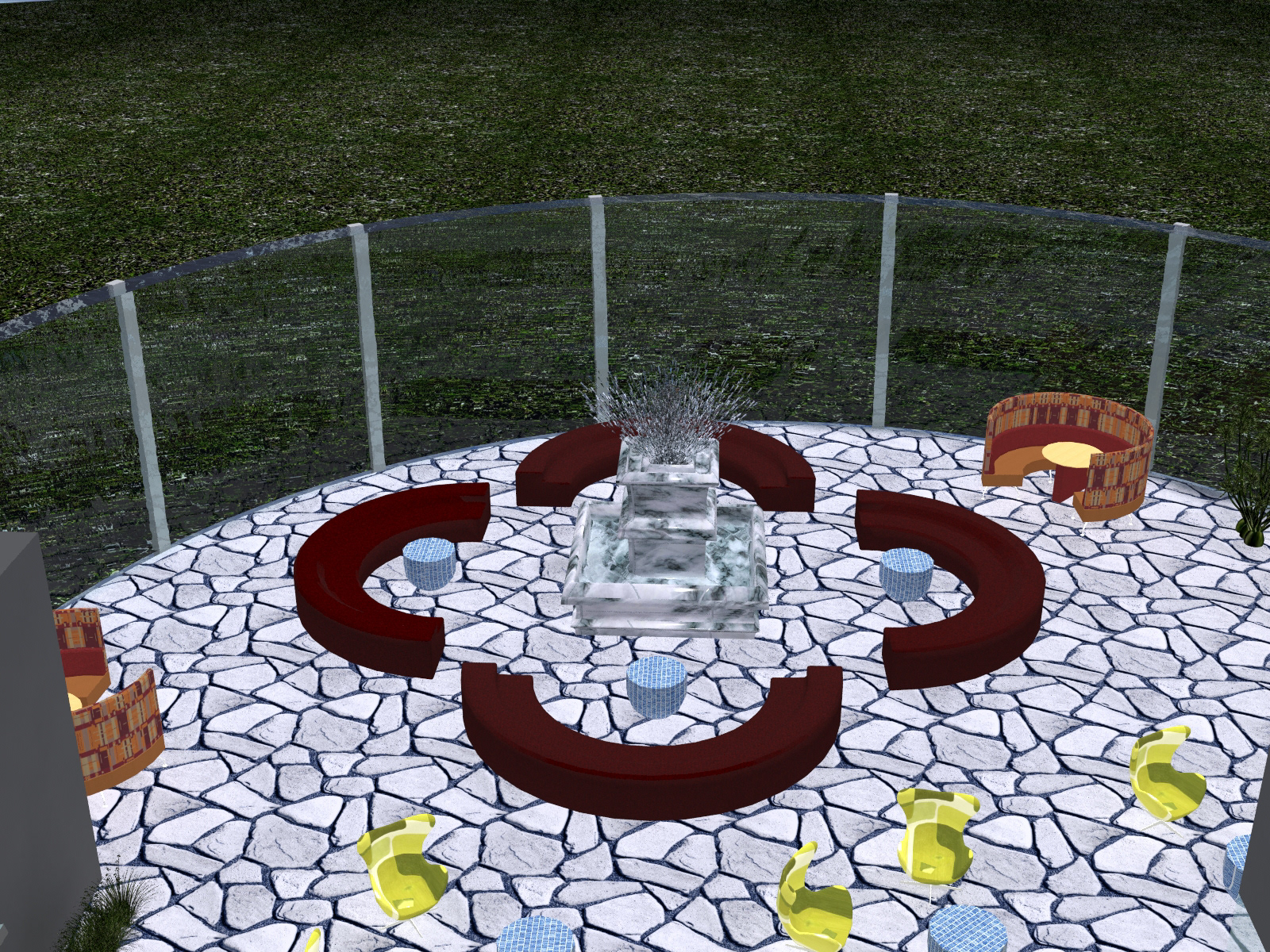
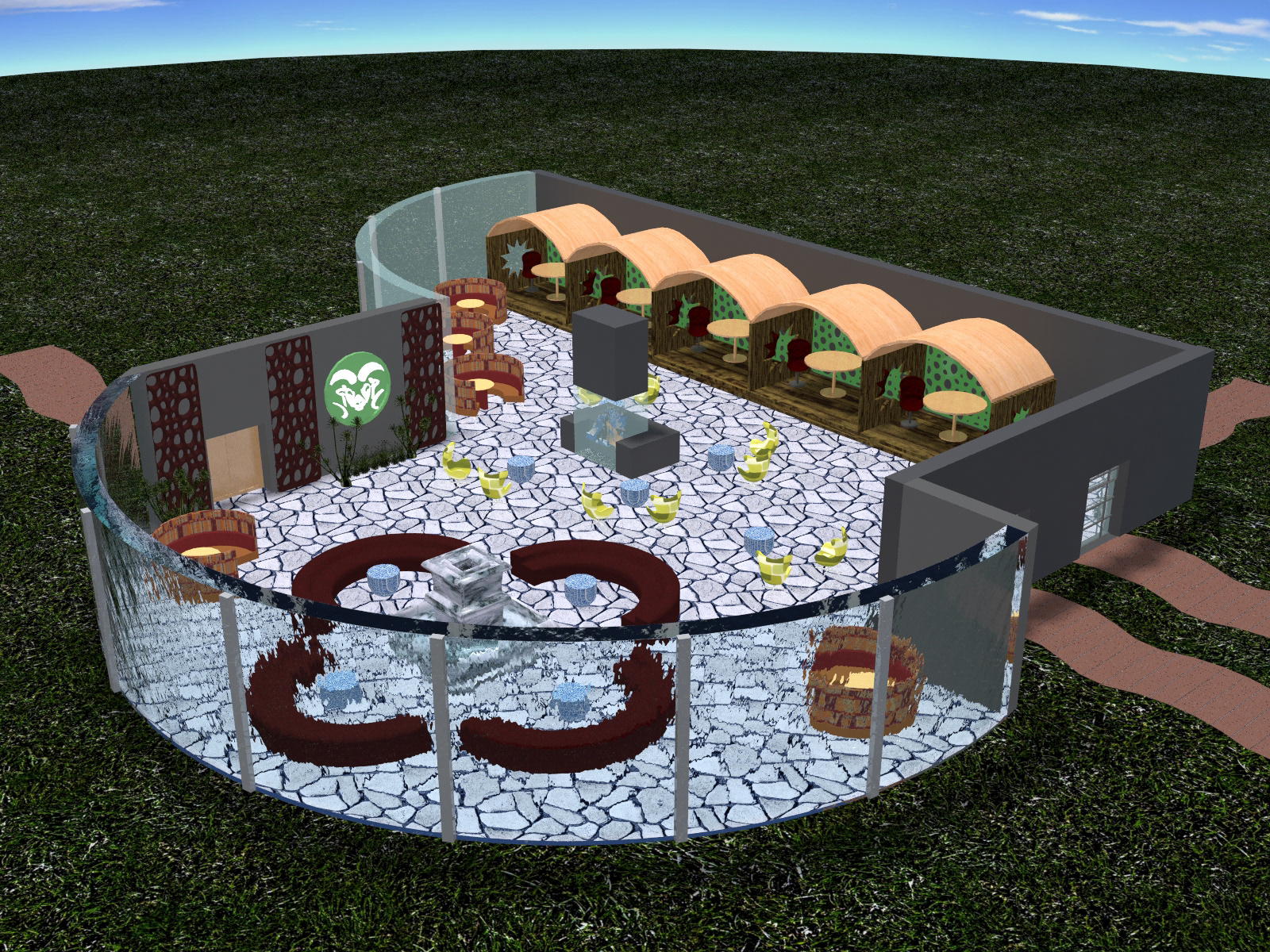
STUDENT LOUNGE DESIGN
3D MAX
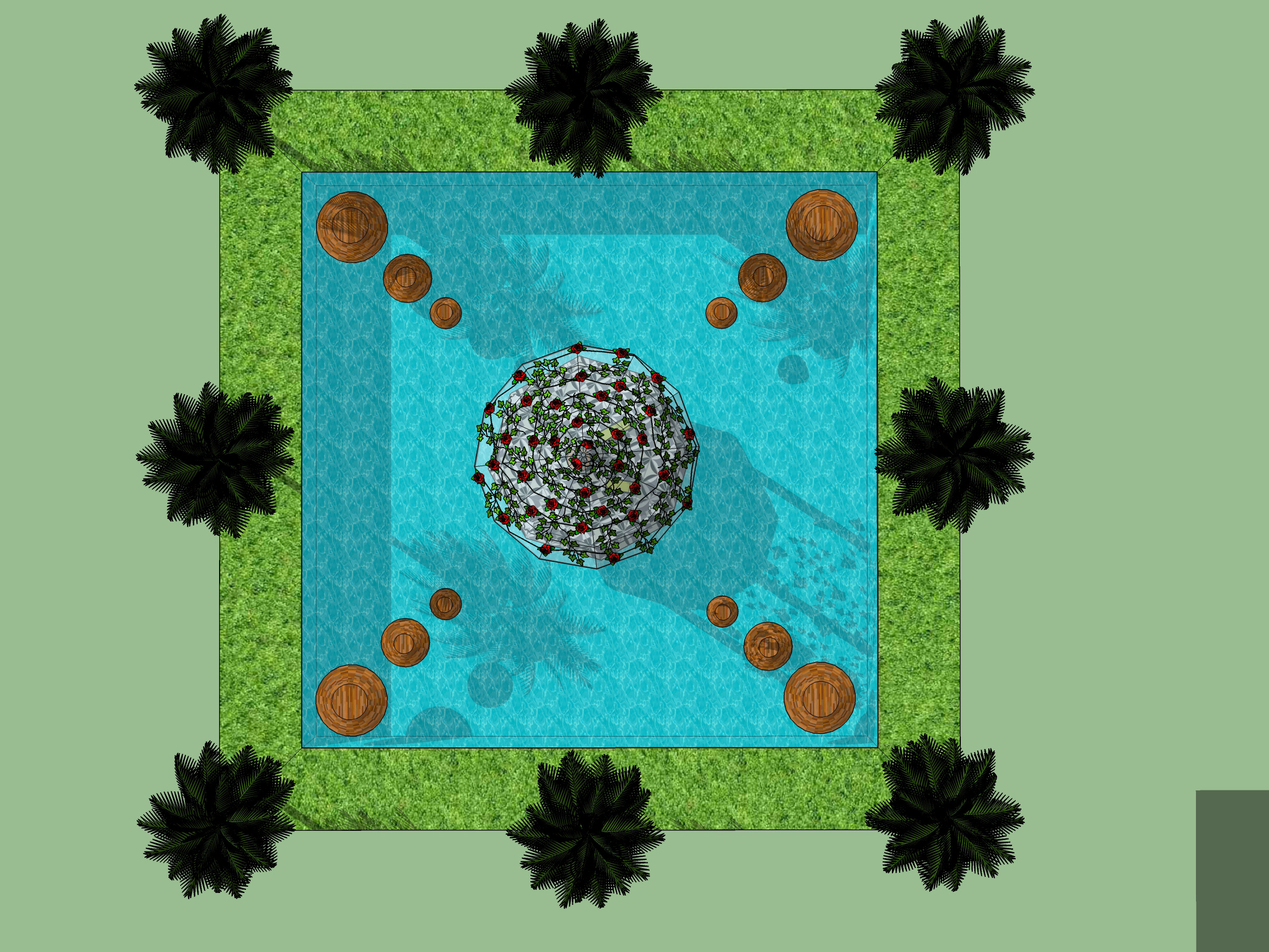
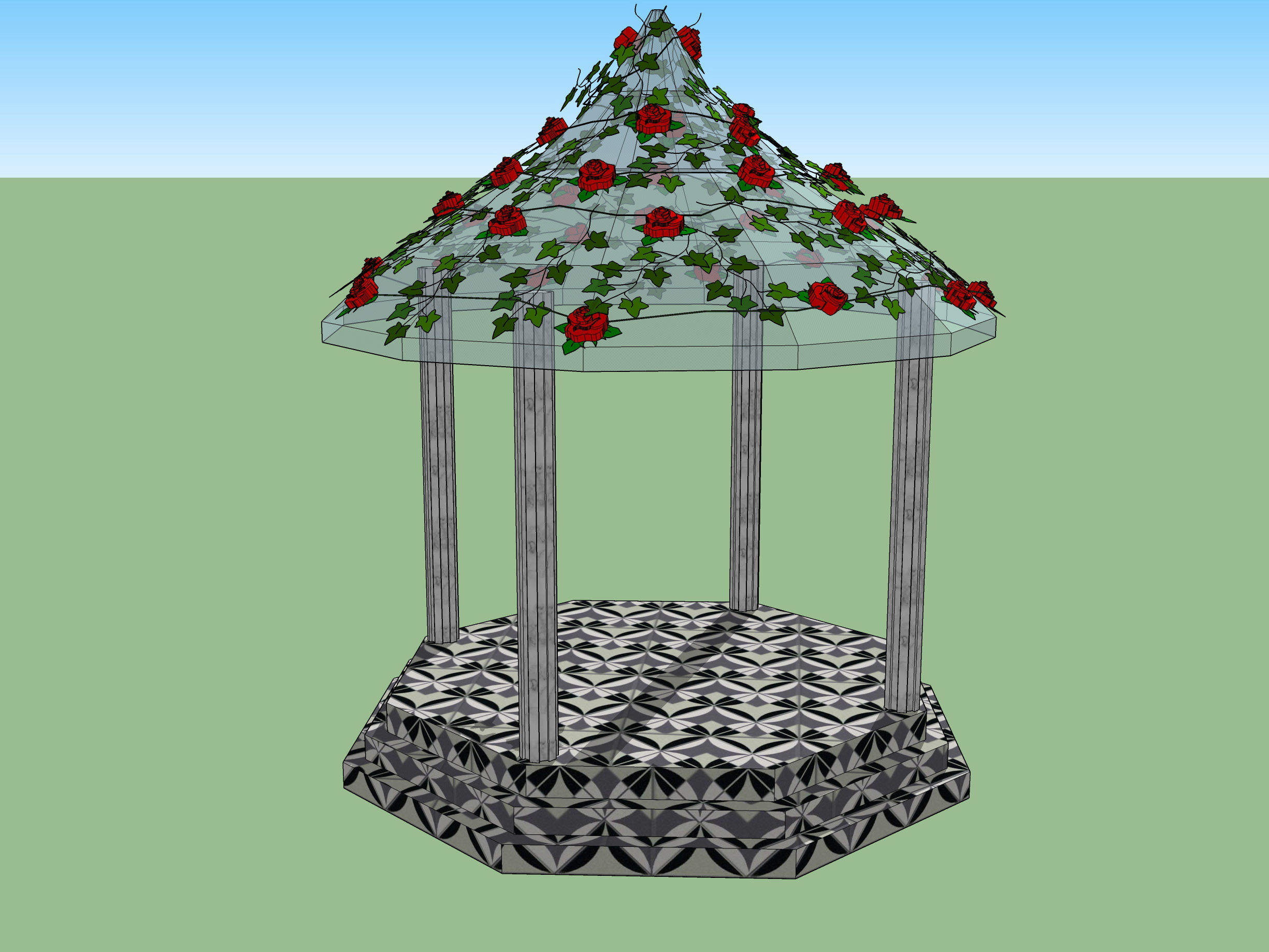
PERGOLA CUSTOM DESIGN
SKETCH UP

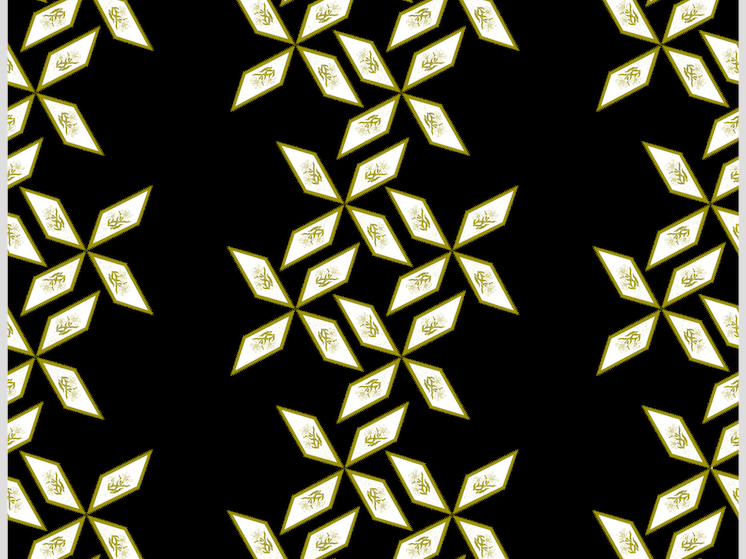
TEXTILE DESIGN
CAD & PHOTOSHOP
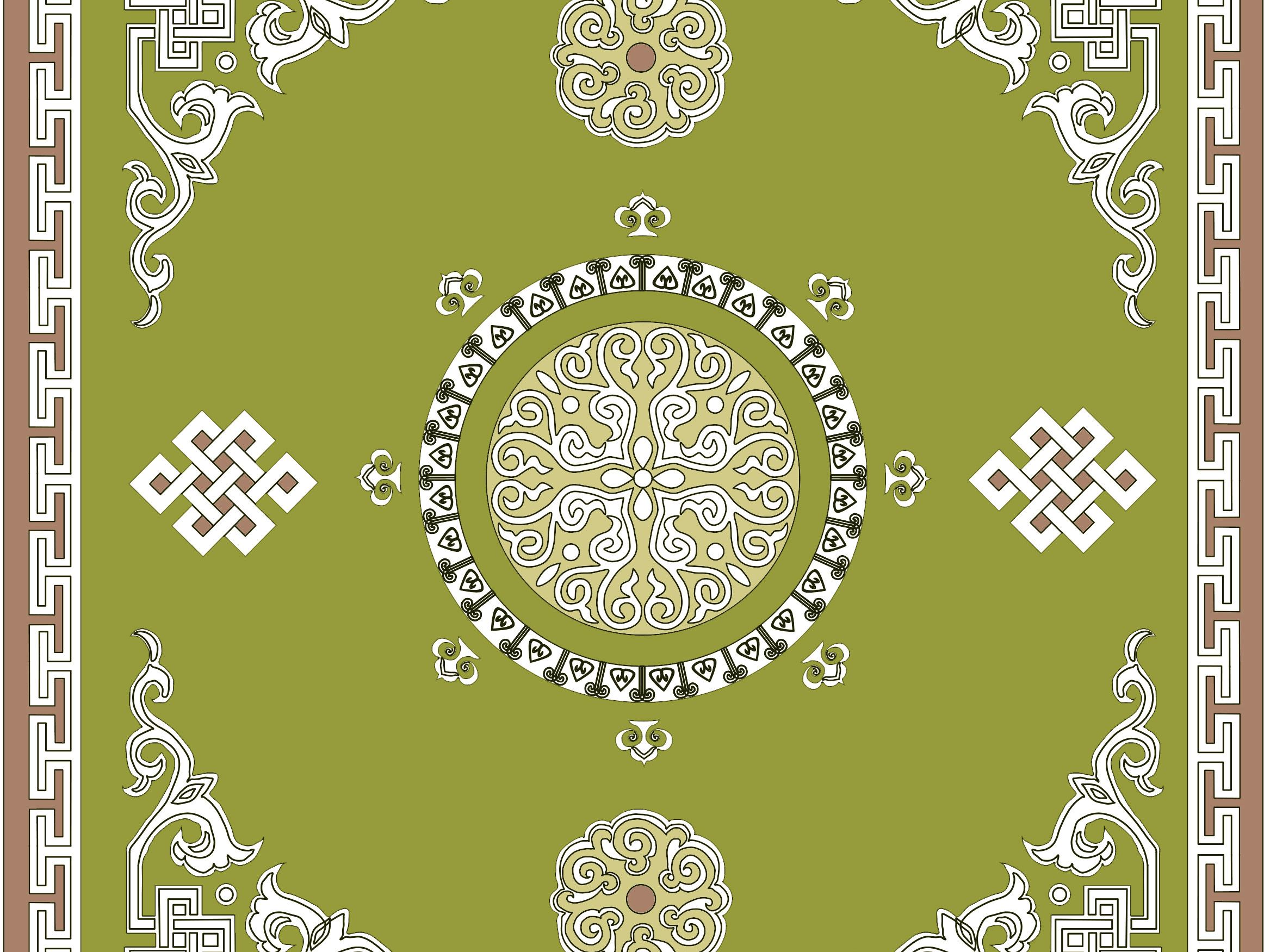
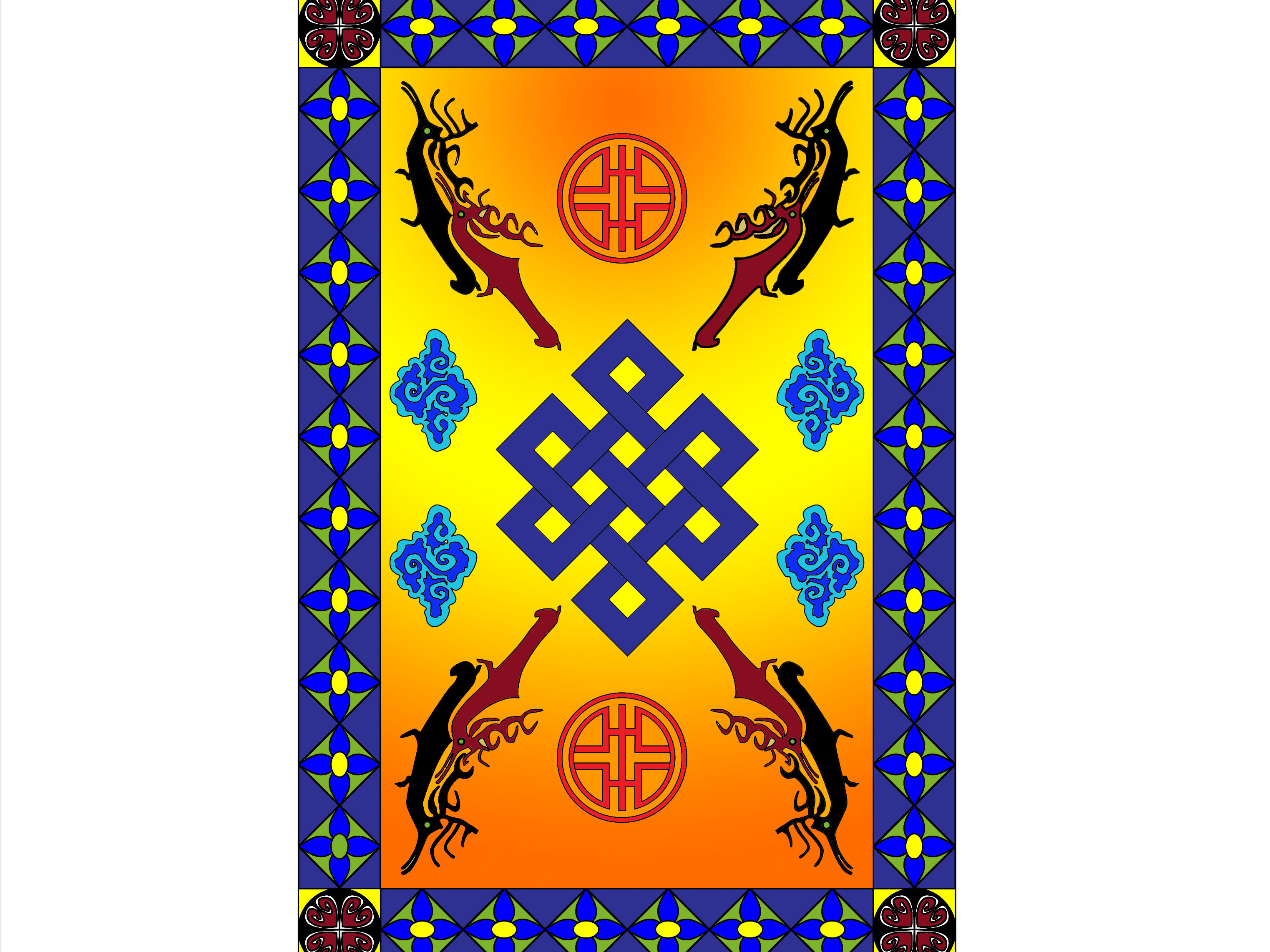
AREA RUG DESIGN
CAD & PHOTOSHOP
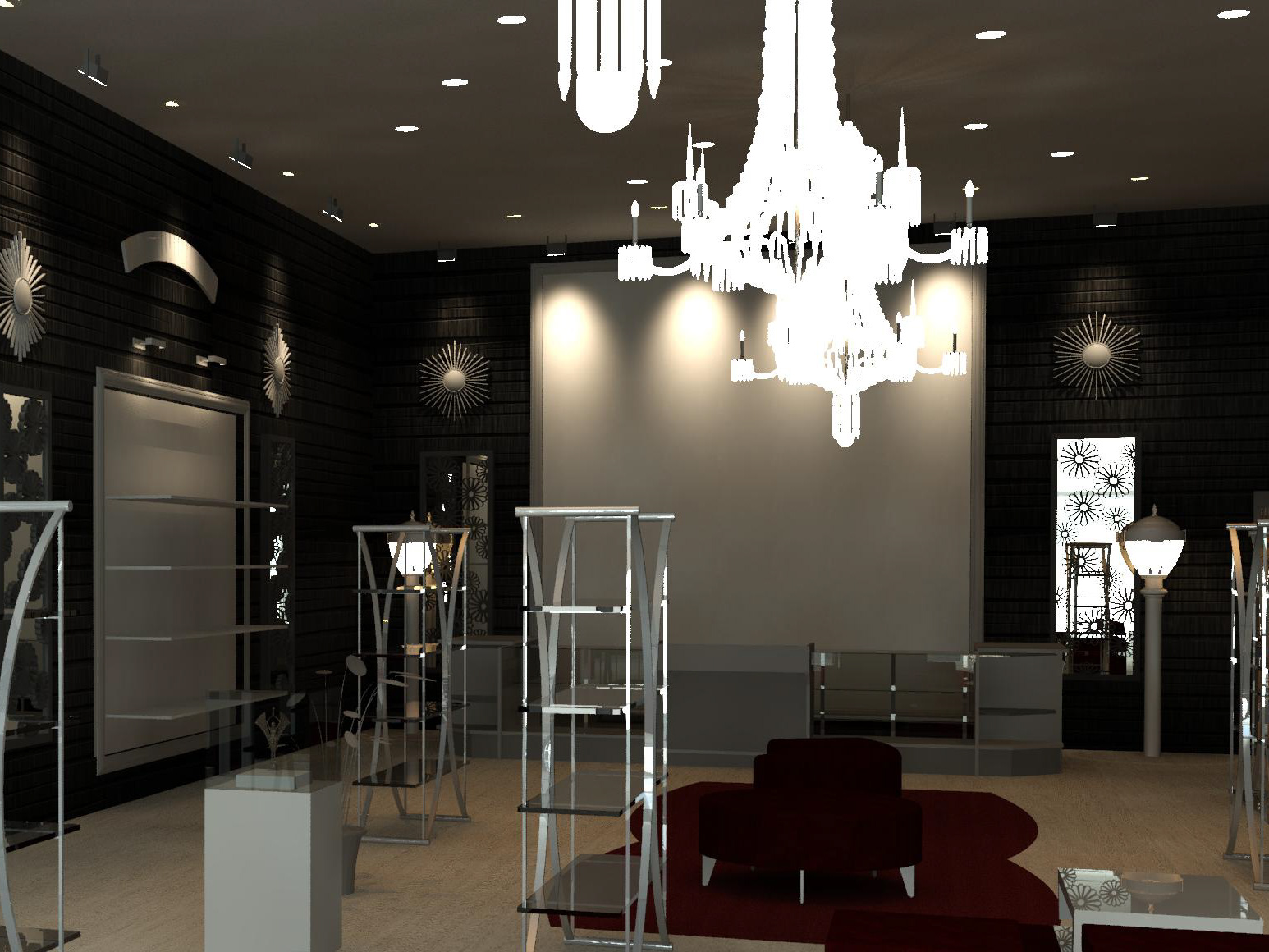

lighting Design
REVIT & PHOTOSHOP
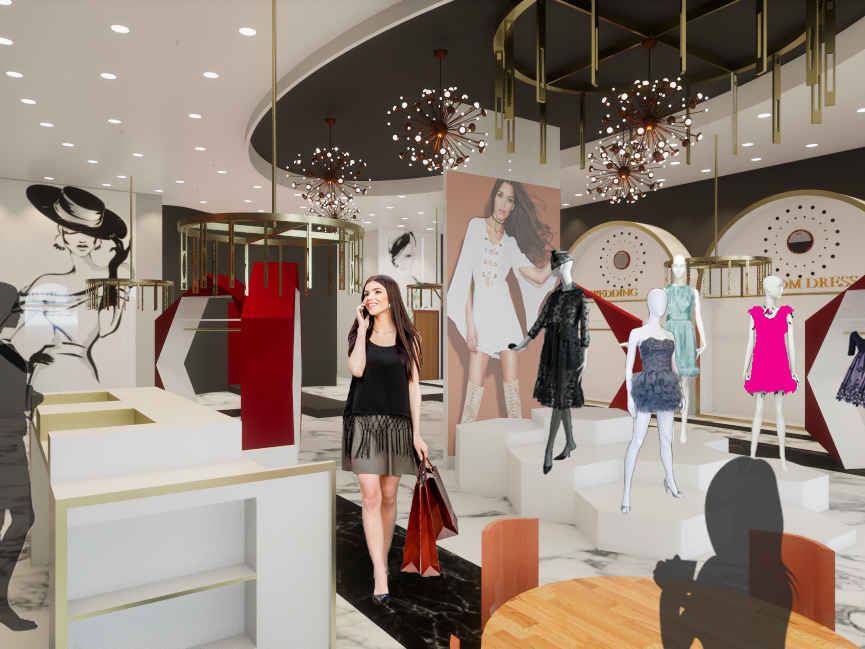
NYD Retail Store
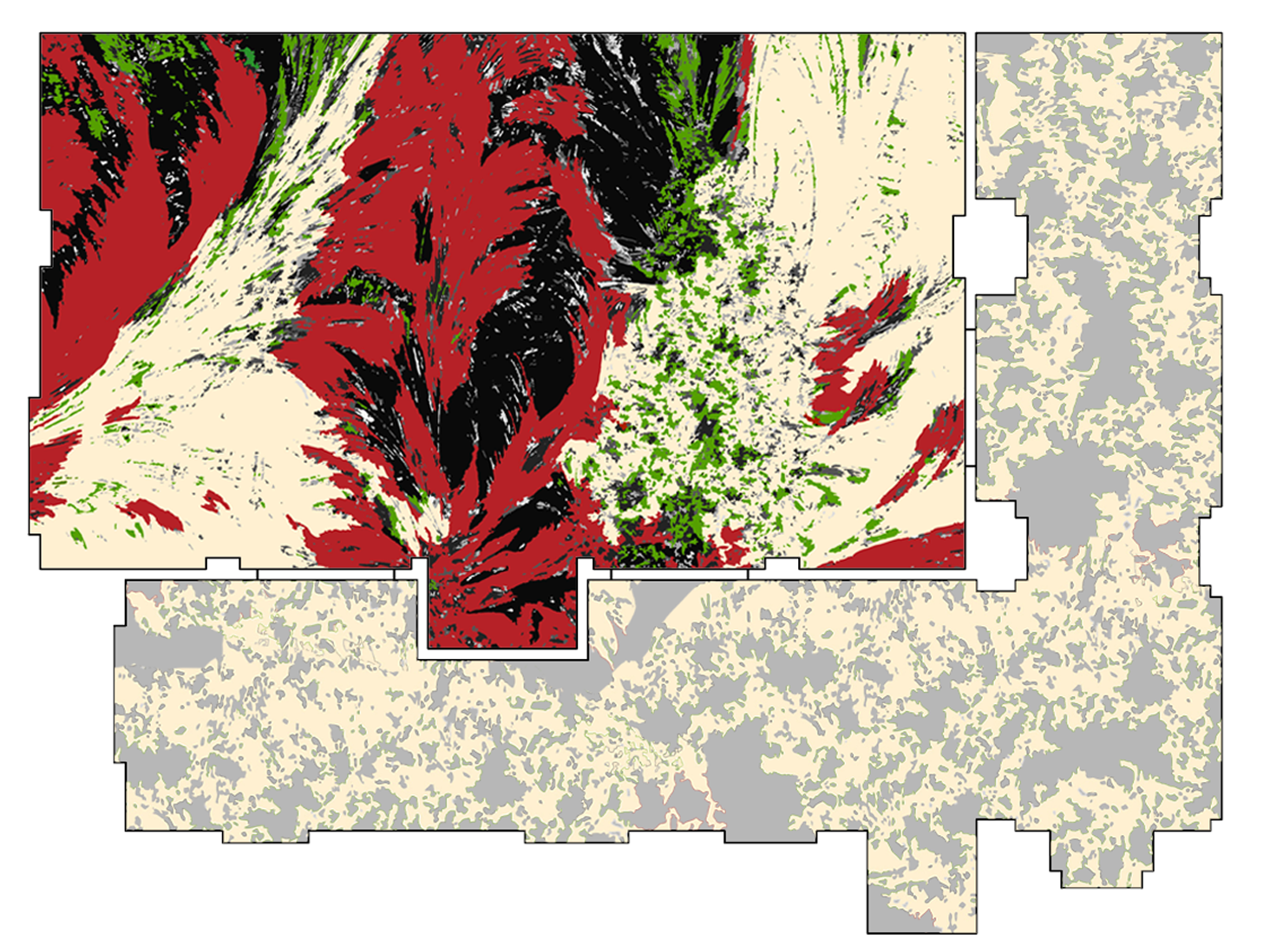
Commercial Carpet Design

Fire Place


OTHER PROJECTS
PHOTOSHOP